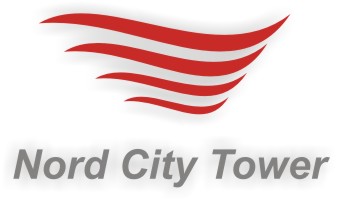10th floor plan – pdf.
9th floor plan – pdf.
8th floor plan – pdf.
7th floor plan – pdf.
6th floor plan – pdf.
5th floor plan – pdf.
4th floor plan – pdf.
3th floor plan – pdf.
2nd floor plan – pdf.
1st floor plan – pdf.
Entresol floor plan – pdf.
Ground floor plan – pdf.
Basement floor plan – pdf.
More details – here.
You can contact us at: office@nordcitytower.ro or at +40 799 309 118.

